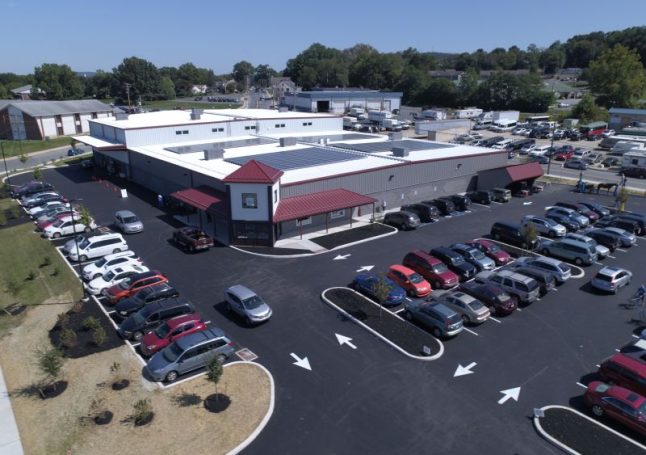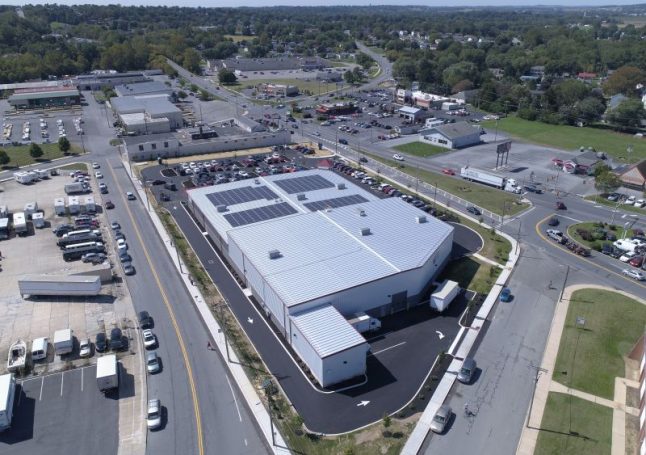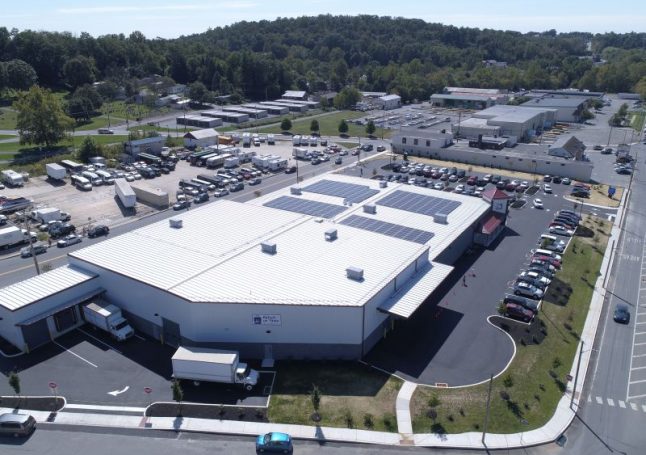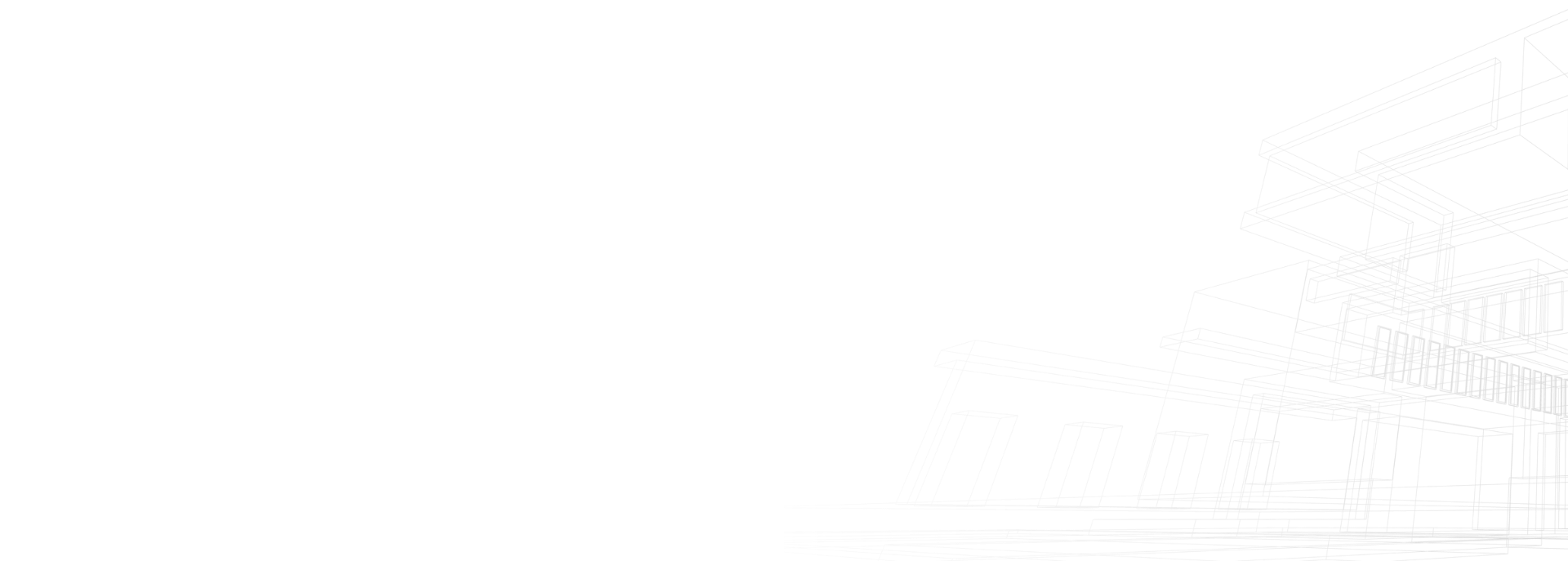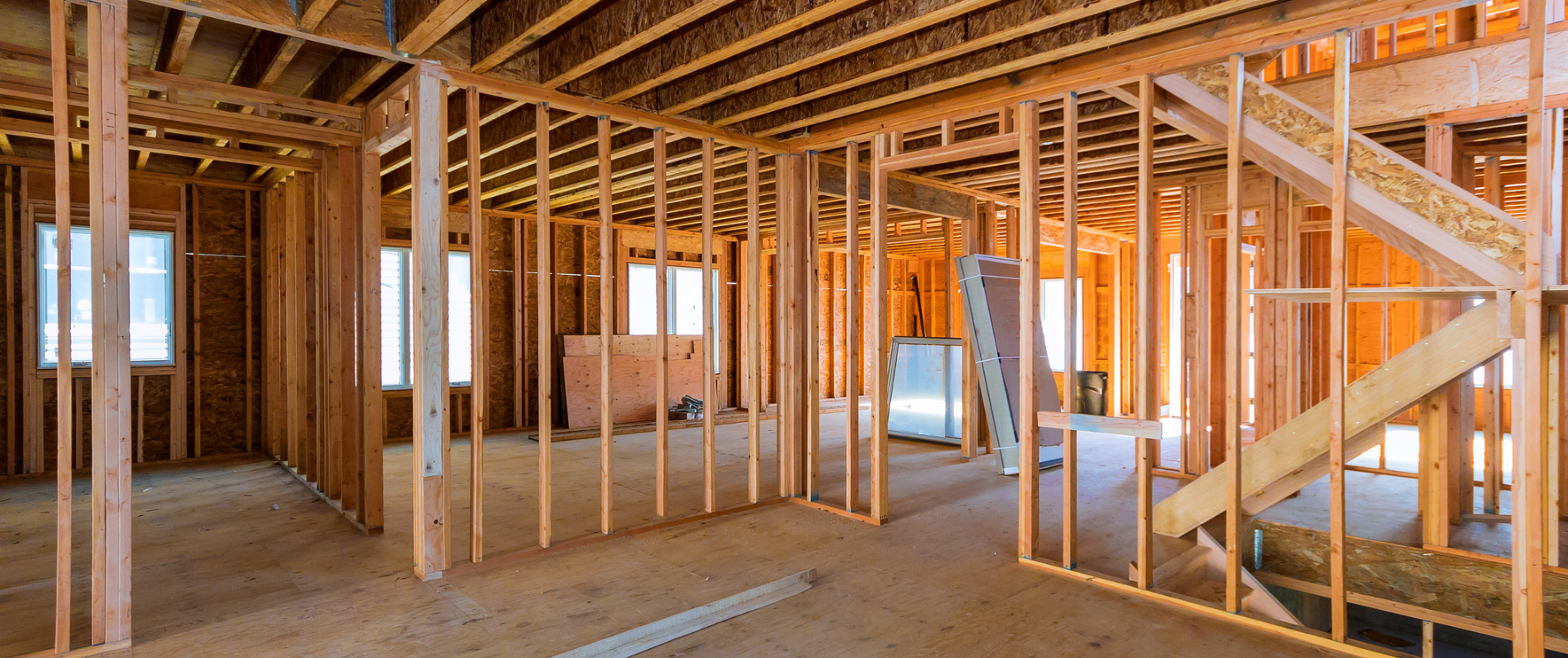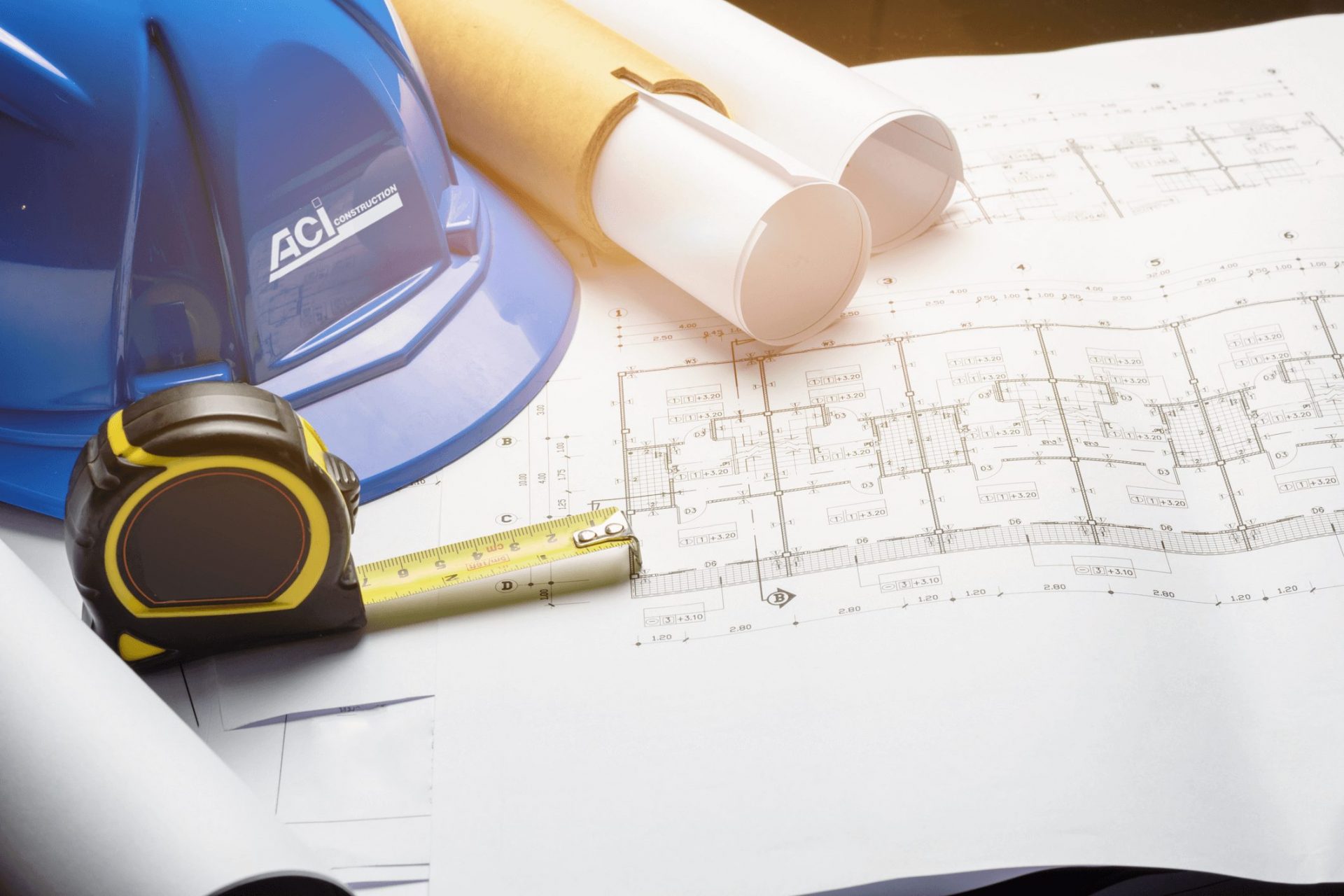Project Details
Project Type: Design/Build Construction
The client approached us with an idea of what they wanted as far as building layout. Their goal was to combine the operations of three divisions: The retail thrift store, bookstore, and furniture store.
After meeting with our designer, we created a floorplan to share with the client. After a few revisions to the plan, we finalized the project details and set a start date.
The client chose pre-engineered steel construction because it is less costly and could be completed faster.
Project Specs & Duration
Building Material: Pre-engineered steel
Square Footage: 36,000 total (20,000 sq. ft. of retail space and a 16,000 sq. ft. area for storage & sorting donated items, including a bookstore).
Project Duration: 12 months from design through completed construction
Additional Project: We also removed the existing building and re-purposed the area as the new store’s parking lot.


